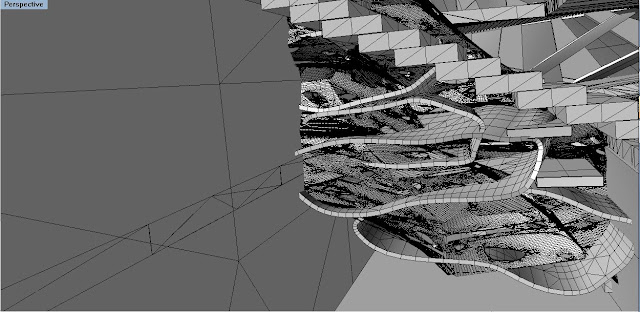Dystopian stairs in context to the hotel
Stairs developing towards the plantroom
Waiheke Island
The floral stairs are now used as the main body of the hotel. Far more elegant and sinuos. The dome stairs are now situated right beneath the main body of the hotel.
Final














No comments:
Post a Comment